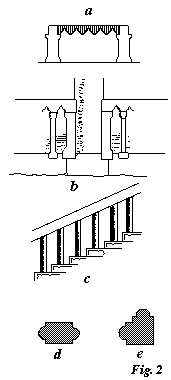286 10. FINAL APPENDIX VI. TRACERIES
furnish the first examples of the form afterwards completely developed in 17, the tracery bar of the Ducal Palace; but that this bar differs from them in greater strength and squareness, and in adding a recess between its smaller roll and the cusp. Observe, that this is done for strength chiefly; as in the contemporary tracery (21) of the upper windows, no such additional thickness is used.
Figure 17 is slightly inaccurate. The little curved recesses behind the smaller roll are not equal on each 
The return of the cavetto in 21, 23, and 26 is comparatively rare, and is generally as sign of later date.
The reader must observe that the great sturdiness of the form of the bars, 5, 9, 17, 24, 25, is a consequence of the peculiar office of Venetian traceries in supporting the mass of the buildings above, already noticed at p. 279 of Vol. II.,; and indeed the forms of the Venetian Gothic are, in many other ways, influenced by the difficulty of obtaining stability on sandy foundations. One thing is especially noticeable in all their arrangements of traceries; namely, the endeavour to obtain equal and horizontal pressure along the whole breadth of the building, not the divided and local pressures of Northern Gothic.
This object is considerably aided by the structure of the balconies, which are of great service in knitting the shafts together, forming complete tie-beams of marble, as well as a kind of rivets, at their bases. For instance, at b, Fig. 2, is represented the masonry of the base of the upper arcade of the Ducal Palace, showing the root of one of its main shafts, with the binding balconies. The solid stones which form the foundation are much broader than the balcony shafts, so that the socketed arrangement is not seen: it is shown as it would appear in a longitudinal section. The balconies are not let into the circular shafts, but fitted to their circular curves, so as to grasp them, and riveted with metal; and the bars of stone which form the tops of the balconies are of great strength and depth, the small trefoiled arches being cut out of them as in Fig. 3, so as hardly to diminish their binding power. In the lighter independent balconies they are often cut deeper; but in all cases the bar of stone is nearly independent of the small shafts placed beneath it, and would stand firm though these were removed, as at a, Fig. 2, supported either by the main shafts of the traceries, or by its own small pilasters with semi-shafts at their sides, of the plan d, Fig. 2, in a continuous balcony, and e at the angle of one.
There is one more very curious circumstance illustrative of the Venetian
[Version 0.04: March 2008]