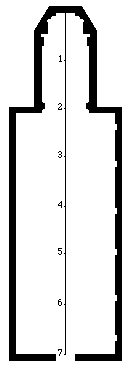 Plan of the Arena Chapel Showing the position of the Frescoes [f.p.42,r]
Plan of the Arena Chapel Showing the position of the Frescoes [f.p.42,r]
42 GIOTTO AND HIS WORKS IN PADUA
respect peculiarly skilful; and to that arrangement we must now direct our attention.
25. It was before noticed that the chapel was built between 1300 and 1306. The architecture of Italy in the beginning of  the fourteenth century is always pure, and often severe; but this chapel is remarkable, even among the severest forms, for the absence of decoration. Its plan, seen in the marginal figure, is a pure oblong, with a narrow advanced tribune, terminating in a tri-lateral apse. Selvatico quotes from the German writer Stieglitz1 some curious observations on the apparent derivation of its proportions, in common with those of other buildings of the time, from the number of sides of its apse. Without entering into these particulars, it may be noted that the apse is just onehalf the width of the body of the chapel, and that the length from the extremity of the tribune to the west end is just seven times the width of the apse. The whole of the body of the chapel was painted by Giotto; the walls and roof being entirely covered either with his figure-designs, or with various subordinate decorations connecting and enclosing them.
the fourteenth century is always pure, and often severe; but this chapel is remarkable, even among the severest forms, for the absence of decoration. Its plan, seen in the marginal figure, is a pure oblong, with a narrow advanced tribune, terminating in a tri-lateral apse. Selvatico quotes from the German writer Stieglitz1 some curious observations on the apparent derivation of its proportions, in common with those of other buildings of the time, from the number of sides of its apse. Without entering into these particulars, it may be noted that the apse is just onehalf the width of the body of the chapel, and that the length from the extremity of the tribune to the west end is just seven times the width of the apse. The whole of the body of the chapel was painted by Giotto; the walls and roof being entirely covered either with his figure-designs, or with various subordinate decorations connecting and enclosing them.
The woodcut opposite2 represents the arrangement of the frescoes of the sides, extremities, and roof of the chapel. The spectator is supposed to be looking from the western entrance towards the tribune, having on his right the south side, which is pierced by six tall windows, and on which the frescoes are therefore reduced in number. The north side is pierced by no
1 [Sulla Cappellèna degli Scrovegni, 1836, p. 16, quoting Stieglitz, Geschichte der Baukunst, 1827.]
2 [Redrawn and made clearer in this edition; Plate E.]
[Version 0.04: March 2008]
 Plan of the Arena Chapel Showing the position of the Frescoes [f.p.42,r]
Plan of the Arena Chapel Showing the position of the Frescoes [f.p.42,r]
