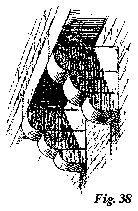CONSTRUCTION XIV. THE ROOF CORNICE 195
consider in succession, and, in so doing, shall learn all that it is needful for us to know, not only respecting cornices, but respecting brackets in general, and balconies.
§ 10. (1.) The Bracket. In the simplest form of military cornice, the brackets are composed of two or more long stones, supporting each other in gradually increasing projection, with roughly rounded ends, Fig. 38, and the parapet is simply a low wall carried on the ends of these, leaving, of course, behind, or within it, a hole between each bracket for the convenient dejection of hot sand and lead. This form is best seen, I think, in the old Scotch castles: it is very grand, but has a  giddy look, and one is afraid of the whole thing toppling off the wall. The next step was to deepen the brackets, so as to get them propped against a great depth of the main rampart, and to have the inner ends of the stones held by a greater weight of that main wall above; while small arches were thrown from bracket to bracket to carry the parapet wall more securely. This is the most perfect form of cornice, completely satisfying the eye of its security, giving full protection to the wall, and applicable to all architecture, the interstices between the brackets being filled up, when one does not want to throw boiling lead on anybody below, and the projection being always delightful, as giving greater command and view of the building, from its angles, to those walking on the rampart. And as, in military buildings, there were usually towers at the angles (round which the battlements swept) in order to flank the walls, so often, in the translation into civil or ecclesiastical architecture, a small turret remained at the angle, or a more bold projection of balcony, to give larger prospect to those upon the rampart. This cornice, perfect in all its parts, as arranged for ecclesiastical architecture, and exquisitely decorated, is the one employed in the Duomo of Florence and Campanile of Giotto, of
giddy look, and one is afraid of the whole thing toppling off the wall. The next step was to deepen the brackets, so as to get them propped against a great depth of the main rampart, and to have the inner ends of the stones held by a greater weight of that main wall above; while small arches were thrown from bracket to bracket to carry the parapet wall more securely. This is the most perfect form of cornice, completely satisfying the eye of its security, giving full protection to the wall, and applicable to all architecture, the interstices between the brackets being filled up, when one does not want to throw boiling lead on anybody below, and the projection being always delightful, as giving greater command and view of the building, from its angles, to those walking on the rampart. And as, in military buildings, there were usually towers at the angles (round which the battlements swept) in order to flank the walls, so often, in the translation into civil or ecclesiastical architecture, a small turret remained at the angle, or a more bold projection of balcony, to give larger prospect to those upon the rampart. This cornice, perfect in all its parts, as arranged for ecclesiastical architecture, and exquisitely decorated, is the one employed in the Duomo of Florence and Campanile of Giotto, of
[Version 0.04: March 2008]
