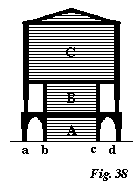VIII. THE DUCAL PALACE 333
entirely Renaissance: its extremity is not indicated, because I have no accurate sketch of the small buildings and bridges beyond it, and we shall have nothing whatever to do with this part of the palace in our present inquiry.1 The nearer and undecorated wall is part of the older palace, though much defaced by modern opening of common windows, refittings of the brick-work, etc.
§ 6. It will be observed that the façade is composed of a smooth mass of wall, sustained on two tiers of pillars, one above the other. The manner in which these support the whole fabric will be understood 
The reader sees that it is impossible for any plan to be more simple, and that if the inner floors and walls of the stories A, B, were removed, there would be left merely the form of a basilica,-two high walls, carried on ranges of shafts, and roofed by a low gable.
The stories A, B are entirely modernised, and divided into confused ranges of small apartments, among which what vestiges remain of ancient masonry are entirely undecipherable, except by investigations such as I have had neither the time nor, as in most cases they would involve the removal of modern plastering, the opportunity, to make. With the subdivisions of this story, therefore, I shall not trouble the reader; but those of the great upper story, C, are highly important.
§ 7. In the bird’s-eye view above, Fig. 37, it will be noticed that the two windows on the right are lower than
1 [See, however, in the next volume, ch. i. §§ 23, 38, for some account of the Rio Façade.]
[Version 0.04: March 2008]