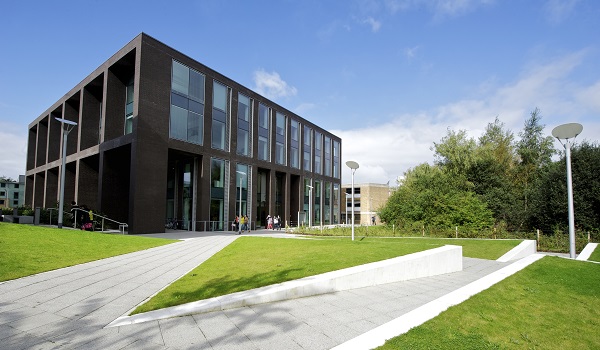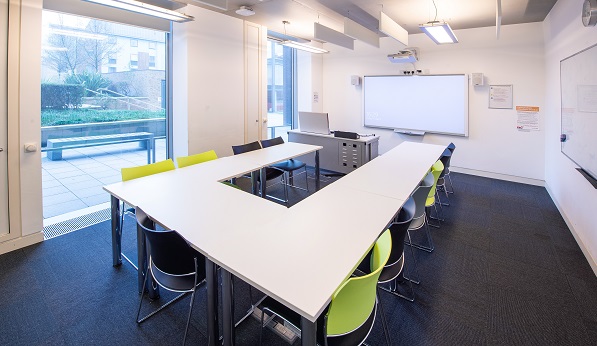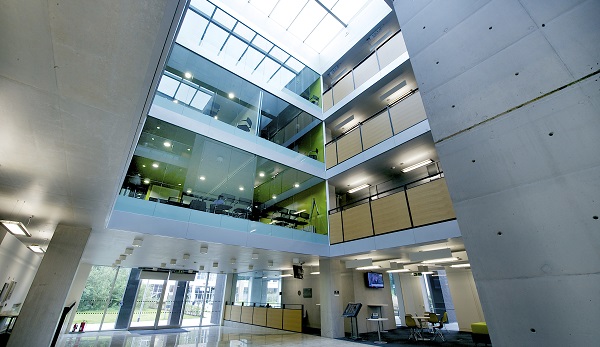Home to a range of spaces, the Charles Carter building can act as a self-contained venue for smaller conferences, or as an extra resource for talks, meetings, and additional sessions as part of a larger, more complex conference event on campus.
The atrium provides a light, open heart to the building. The airy space is ideal for receptions and refreshments, or for networking in between meetings. Throughout the building, modern standards mean high-quality AV equipment, matched only by the support and service our events team offers.




