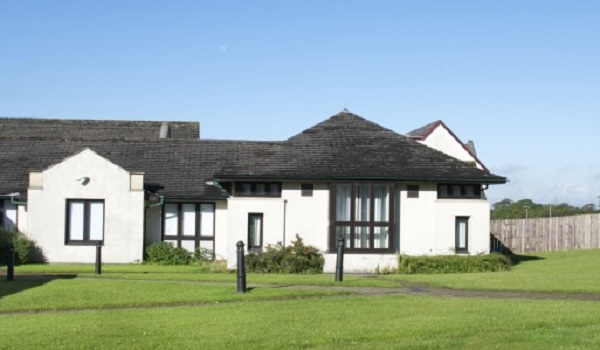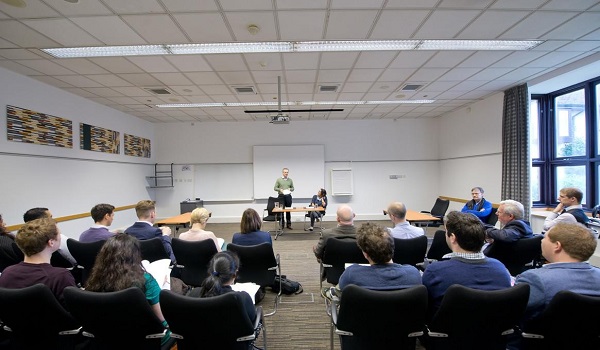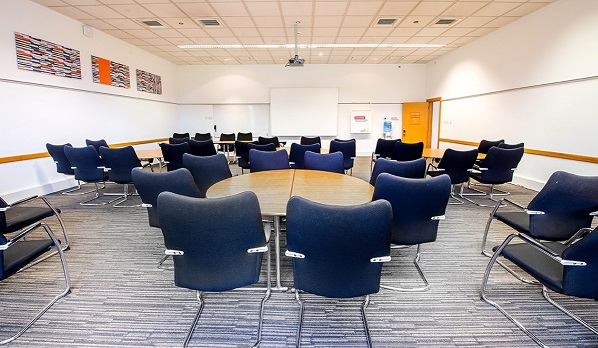Visitors can expect variety, flexibility, and the facilities required to host conferences, meetings, events, and/or training courses.
The venue consists of three large suites which each facilitate up to 100 guests, as well as a number of meeting rooms, breakout areas, and an open foyer area which can be utilised for registration and welcome sessions.




