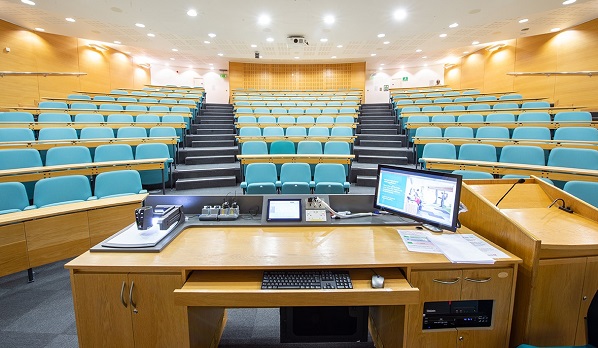The Management School is a firm favourite for conferences and events on campus. The venue is home to an impressive variety of rooms surrounding a central hub which is ideal for networking, receptions, lunch time refreshments, and evening canapés.
With such a wealth of options, it’s ideal for everything from small meetings and training sessions to complete conferences and multi-day events.




