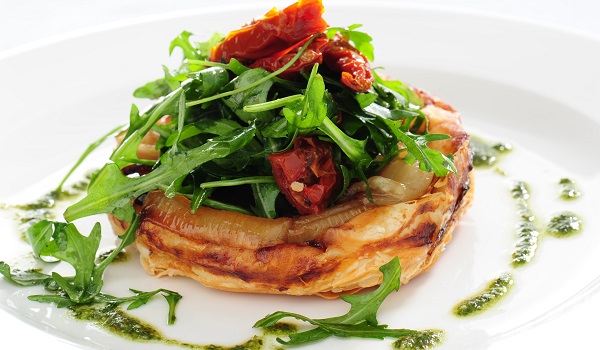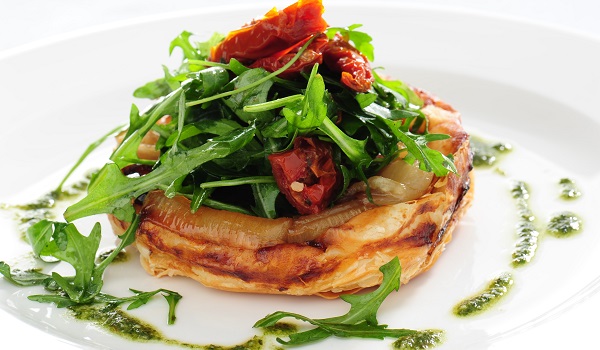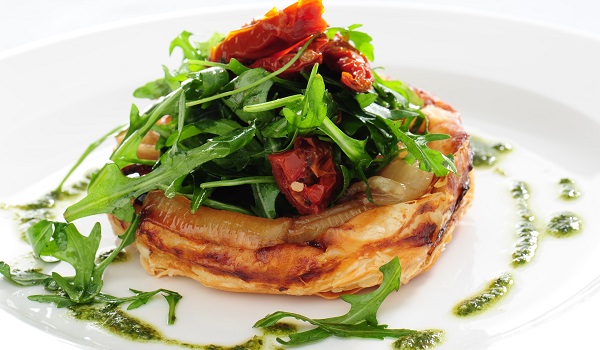From light lunches and relaxed buffets to formal dinners and banquet celebrations, our Private Dining Room provides a versatile space for every kind of mealtime.
Our team can make sure the food matches up to the occasion, working with our catering service to tailor your menu to your guests’ requirements.
While the Private Dining Room is a space made for food, it’s also equipped for professional, business-focused events. The space can be configured for multiple layouts depending on requirements such as formal presentations, round table discussions, dinners and exhibitions.
Accessible Features
- Ground floor venue
- Accessible via double doors
Private Dining Room Venue Capacity
The venue can provide a reception space for up to 200 people, a seated event for up to 160, and can be split in half creating to two rooms. Events can take place as a boardroom set-up, a hybrid enabled meeting room, and a flat floored hybrid presentation room.
| Dimensions(m) | |||||||
| Theatre | Cabaret | Banquet | Reception | H | L | W | A |
| 160 | 110 | 120 | 200 | 2.9 | 22.3 | 9.7 | 216.31 |
Navigate around the Private Dining Room using our interactive campus map; MazeMap.
AV Equipment Summary
- Presentation PC
- Laptop HDMI input
- USB connectivity for laptop access to room cameras and microphones
- Four Repeater displays with individual HDMI inputs
- 4 wireless microphones
- 4 ceiling microphones
- 3 auto tracking ceiling mounted cameras
- Removable presentation lectern
- Auxiliary connectivity for 3rd party equipment connectivity
- Background music from Bluetooth or wired connection




