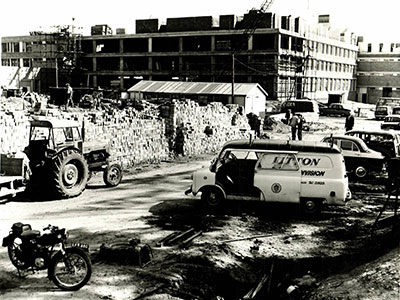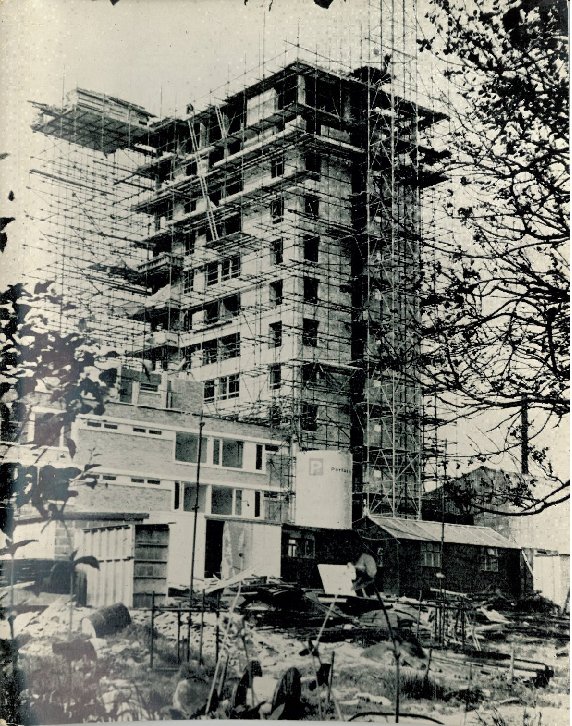The Academic Planning Board, which took responsibility for making recommendations to the University Grants Committee about the academic and governance shape of the new University, recommended in March 1963 that the University operates through a collegiate structure, and this was agreed. Charles Carter, the Vice-Chancellor Elect from April 1963, began drawing up plans for the colleges, and his Third Policy Memorandum of October that year envisaged study bedrooms, junior and senior common rooms, guest and staff flats, music and utility rooms, sports rooms, a sewing room and sickbay facilities. Earmarked study space was to be provided for all non-resident students.
The University’s Council agreed on 19 January 1965 both to confirm the establishment of the two colleges, as well as the appointment of John Bevington, Professor of Chemistry, as Bowland’s founding principal. By then work had already begun at Bailrigg on the formation of the Underpass, with Alexandra Square above, and to the north, the outline of Bowland College and the first phase of the Physics Building quickly emerged. The study bedrooms were more generous in size than for later colleges, being 120 square feet, but without any en suite facilities. Bowland and Lonsdale were designed to be mirror images of each other, with shared refectory space (now the Welcome Centre) between them, and with a porters’ lodge that opened onto the north Spine. The architects were Shepheard, Epstein and Hunter, and the essence of their design was low-rise buildings, the use of brick, timber and white paint, and the deployment of trees, climbing plants and grass to soften the interior courtyards.
Bowland College was the only college to be wholly funded by the UGC, and was the first to receive its collegiate space, in October 1966. At first the study bedrooms were used as daytime study space for students based at St Leonard’s House, but by October 1968 students were able to move into the residence and to set up formal JCR structures. In addition to the main college Bowland Tower, in the south-east corner of Alexandra Square and wrapped around the Boiler House chimney, was built in 1967-68 provided additional residential rooms with exceptional views over the surrounding countryside.
The second college principal was the long-serving Malcolm Willcock, Professor of Classics, and the first college bursar was Elizabeth Livingston, after whom a lecture theatre is named. Founding departments housed in the college, on the ground and first floors, included English, Linguistics, Philosophy and Classics.
A particularly testing time for all the colleges came with their remodelling from 2000 onwards. The decision was taken to move Lonsdale College to Alexandra Park in 2004, where it remains, and for Bowland College to take over the whole of the Lonsdale College space, up to and including Bowland Hall (originally built as the first phase of the Graduate College). This move substantially enlarged the scale of the college’s residential accommodation for students which now extends from Bowland Halls on the northern edge of campus to Slaidburn House on the south side of Alexandra square. More recent developments have included some of the college buildings being used for LUSU offices and for the Study Zone that fronts Alexandra Square. Some space for student and college activities within the college has been lost following these developments and the porters lodge no longer opens onto the north spine. Remnants of the 1963 plan remain in our well-used study space for off-campus students and in our friendly and welcoming junior common room. There is no longer a senior common room, and, sadly, no sewing room.
Marion McClintock MBE, Honorary Archivist and Honorary Fellow, Lancaster University




