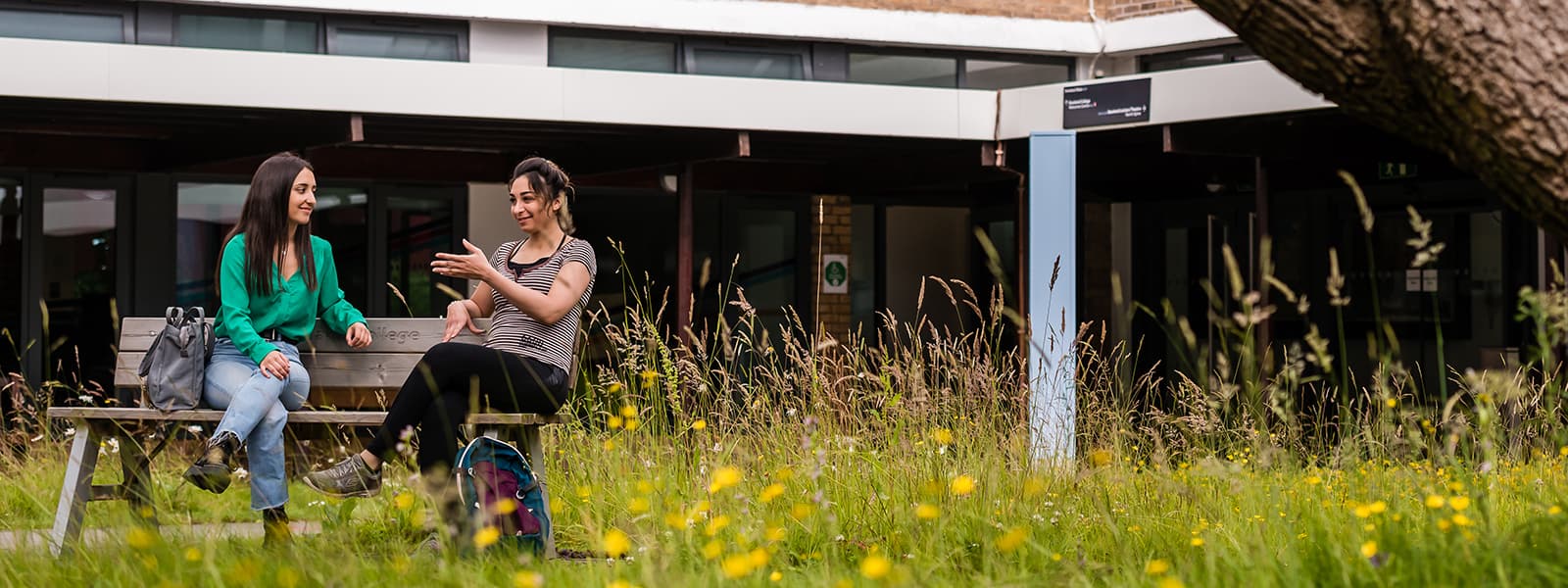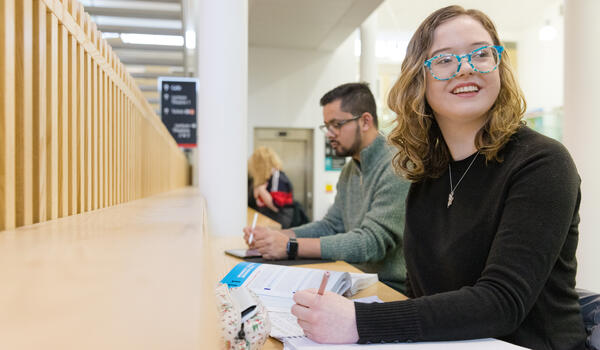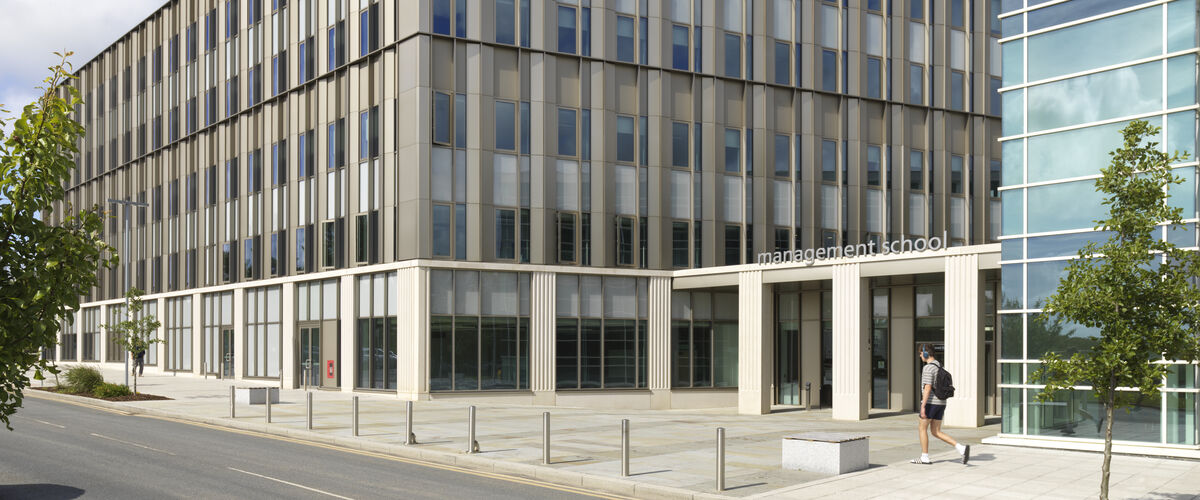MBAs
Our flagship Lancaster MBA programme transforms high-calibre students into leading managers in their chosen sectors
Discover the place where future global leaders are made

Lancaster University Management School is a place of cutting-edge learning where internationally leading research is applied in the real world, positively impacting the lives of individuals, businesses and society.

LUMS is one of just a handful of triple crown business schools that hold accreditation with AACSB, EQUIS and AMBA, the most influential business school accreditation bodies.

=1st for Research Environment. 90% of our research is rated world-leading or internationally excellent (REF 2021, Business and Management Studies)

Master's in Supply Chain Management. Top 50 for Master's in Marketing. Top 100 for Master's in Management, Master's in Finance, and Master's in Business Analytics in the QS Business Master's Rankings (2025).

Lancaster University is rated 5 Stars by QS for Teaching, Employability, Global Engagement, Research, Facilities, Innovation and Knowledge Transfer, Environmental Impact and Good Governance, making Lancaster one of only 16 UK institutions with an overall five-star rating.
Our flagship Lancaster MBA programme transforms high-calibre students into leading managers in their chosen sectors

Gain a powerful mix of contemporary theory and insightful lessons from the real world to help you deepen your knowledge and develop your understanding

Choose your path from our broad range of business and management courses, including options with study abroad or placements

Postgraduate-level professional development programmes for managers and leaders.

Join us on campus to discover life at Lancaster.
Undergraduate open days: 12 July, 13 September and 11 October.
Book an open day
Are you ready for Clearing? Sign up to hear more from Lancaster University about vacancies, Clearing events and what it's like to study here.
Clearing 2025
Study your doctoral programme alongside world-leading academics in a diverse, international research environment
.jpg)
We pride ourselves on producing research that makes a positive impact on the world.

Our rankings and accreditations.

Turning the power of research and academic insight into solutions that make a real difference to businesses.

A new business school ranking from the Financial Times confirms LUMS is fifth in the UK for the impact of its research
Research impact news article
More News
Join us at one of our upcoming events.
More Events