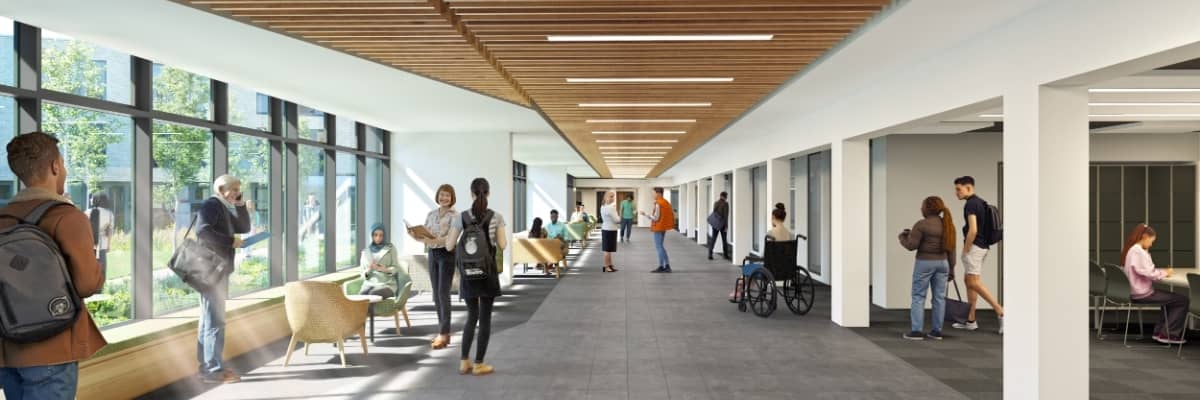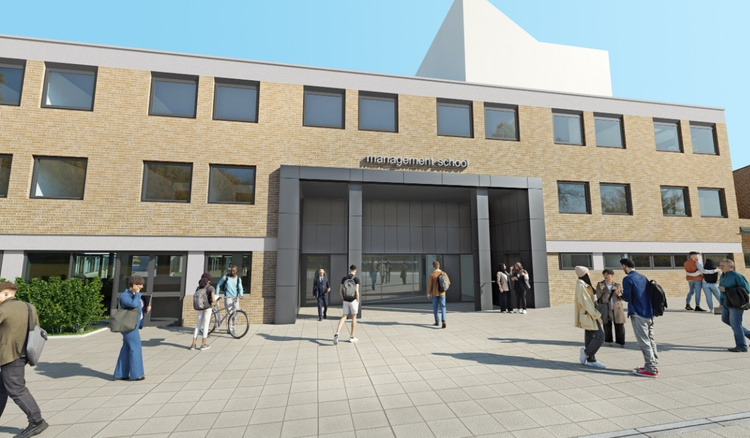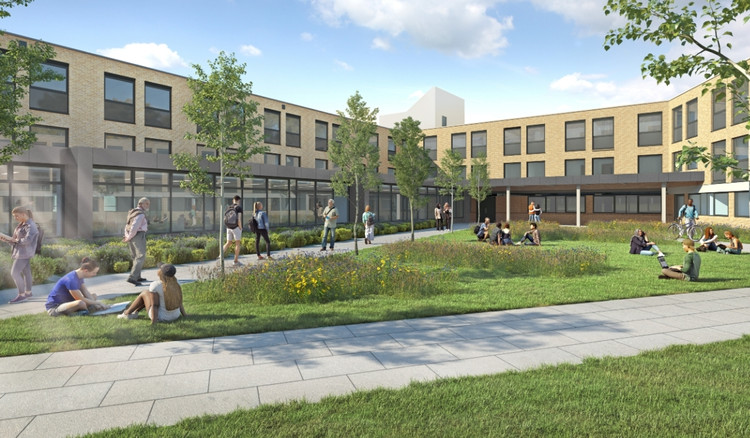
A revamped facility for the students, staff, and businesses of tomorrow
The Management School East Estate redevelopment project has started on site and there is some localised disruption in the area. The original East building is closed so there is no access through Lancaster University Management School (LUMS) from the South Spine entrance/exit to the LUMS Hub.
An accessible diversion route is in place from the Spine along the side of the Charles Charter building to the Management School main entrance. View this route on MazeMap. Lecture Theatres 1-3 and 14-19 are accessible from the Management School main entrance.
A full update on the building progress and subsequent closures and diversions is available on the Current and upcoming works webpage.
A new way of doing business
When complete in Spring 2026, the original LUMS building will have a new lease of life that meets our vision as a world-leading teaching and research environment, improving the student experience, and fit for the new agile working model.

The future in the making
The East Estate design proposals have incorporated new and adaptive workspace solutions for staff and students, from turnkey offices and state of the art meeting rooms and lecture theatres, to breakout and informal study areas which maximise accessibility for all.
Teaching spaces
New bespoke teaching and student learning spaces on A Floor.
Office facilities
New purpose built office and informal working spaces on B & C floors.
A new Spine entrance
A new landmark Management School entrance located on the Spine.
Improved access
A new link corridor to provide better access within the School.
Building towards a sustainable future
The refurbishment of the East Estate will create a carbon saving of more than 80% compared to an equivalent new build. This, combined with the release of the Charles Carter building for other uses, will lead to a projected saving of more than 4,700 tonnes of carbon expenditure. That is equivalent to the carbon produced by more than 400 homes in a year. This helps to meet our Estate Strategy Climate Emergency Commitment to recycle, repurpose and reduce carbon.
The Facility
The project team developed a series of architectural designs to meet the building strategies and project objectives set by the Management School. These plans can be viewed on the project boards in the Management School East Estate.

The Spine entrance
An artist’s impression of the new Spine entrance.

The Quad
An artist’s impression of the new Quad.

